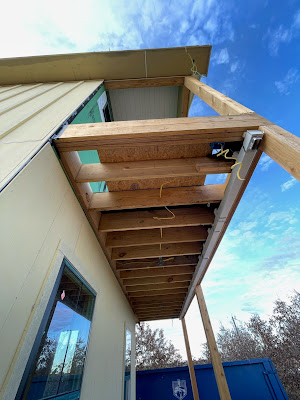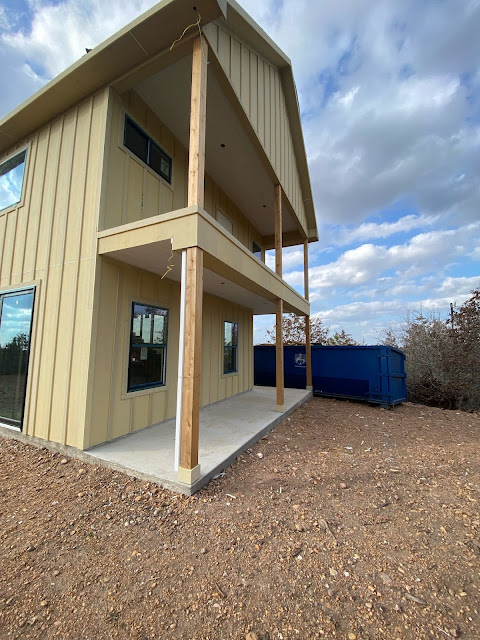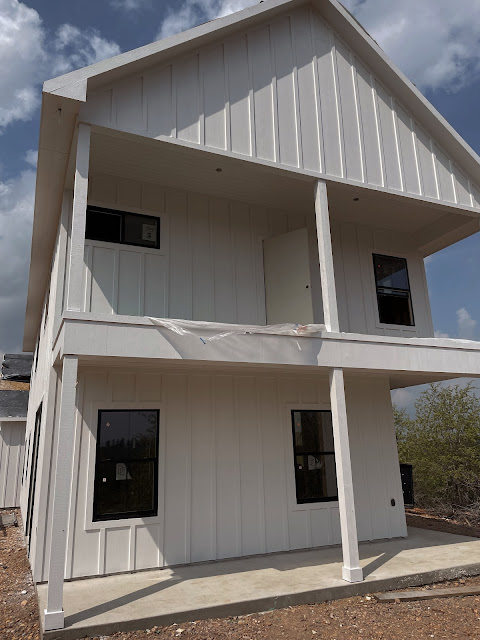One of the first things you'll notice about our house (and one of the things we are most excited for) are our side porches. They are multi-level and face the East giving us the best view of the sunrise and a cool afternoon breeze. When we first started talking about building a house, we came up with the idea of these porches and just never looked back.
One tricky part of having "double porches" (multi-level) is that typically the underneath of the top level floor (ceiling of the bottom level) is left open. You can't enclose the ceiling unless there's a place for the water to drain from the second floor.
Here's a photo explaining the location.
So you're probably wondering what the big deal is? Why not just leave it open to drain onto the concrete on the bottom porch. Well for us, we wanted to have those porches be the perfect hangout spots. We wanted lighting + fans as well as wired for speakers for our smart home.
To have the under-deck ceiling finished out (enclosed and wired for the above), we did a lot of research and found that Trex, the brand we wanted to use for the second level porch flooring, offered a drainage system option. You can learn more about Trex RainEscape here.
It uses a network of troughs and gutters to divert water from the deck while shielding the area below the deck from rain, snow, sun, and other elements.
Once installed, this created a dry space under the deck and we were able to get electrical in there as well as have the ceiling finished creating a more aesthetic appearance. Our builders both said it was a fairly easy install. There are a ton of resources online, including the video below, showcasing how to install it and how to calculate what you'll need for your space.
BONUS, it's backed by a 20-year warranty!
A FEW OF THE FINISH OUT:













0 comments: